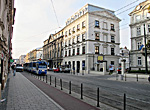SELECTED PROJECTS
Lebreton Flats Development in Ottawa - master planning
Lebreton Flats Development in Ottawa - Federal District
Claridge Residential Development in Ottawa
LEBRETON FLATS - DEVELOPMENT IN OTTAWA
Prominent 160-acre riverfront site located in the downtown of Canada's Capital city of Ottawa. The proposal for its redevelopment is to reclaim one of the few remaining prime river-front sites in the city's core. The northern section of the site is to be retained by the federal government and will feature institutional uses of national significance (such as the Canadian War Museum), as well as a 9 acre festival park, a 11 acre river-front open space and other future federal facilities. The southern section, in its turn, will be a transit oriented, mixed use community, consisting of 4000 residential units and 3700m2 of commercial/retail spaces. One-hundred million ($100M) of federal funding was provided to remediate the site's soil and groundwater contamination, as well as to build new infrastructure, new road networks and park spaces. Work in the federal sector was completed in 2006. The mixed-use sector is presently under construction; the first 800 residential units are currently being built in conformity with federal design guidelines.
LEBRETON FLATS DEVELOPMENT IN OTTAWA - FEDERAL DISTRICT
The Federal District of the Lebreton Flats Project: The objective for this portion of the site was to remediate the site's soil and groundwater contamination, to build new infrastructure, to relocate the Ottawa River Parkway, to build a new road network , to construct the new Canadian War Museum (opened to the public in 2005), and to create a 9 acre festival park and an 11 acre river-front linear park. The Federal District was completed in 2006.
CLARIDGE RESIDENTIAL DEVELOPMENT IN OTTAWA
The Mixed-Use District of the Lebreton Flats Project: The objective for this portion of the site is to dispose of the remaining federal land to the private sector for the creation of a transit oriented 4000 unit residential and commercial/retail new community. The design for the first 800 residential units was developed based on design guidelines prepared in 2005, and these units are currently under construction. (with Claridge Homes & Dan S. Hanganu Architects)
OTTAWA LRT PROPOSAL
The Light Rail Transit (LRT) Transportation System of the Lebreton Flats Project: This new transit oriented community will be integrated with the Lebreton transit station and the LRT system. Design guidelines for the station have been carefully prepared to satisfy both the new community and the new LRT system needs. The LRT project is currently under development by the City of Ottawa.
OTTAWA CONGRESS CENTRE PROPOSAL
Ottawa Congress Centre Urban Design Study: The objective of this particular urban design study was to provide guidelines for the expansion of the Ottawa Convention Centre. Three-dimensional, computer assisted analysis developed criteria to shape the profile of the proposed building, in order to protect the visual integrity of the National Capital Symbols (Parliamentary Precinct and Chateau Laurier Hotel) from the south, and to incorporate views of both symbols in a new urban composition as featured within the Colonel By Drive and Rideau Canal corridor. (with DTAH consultants)
OFFICE / HOTEL HERITAGE ADAPTIVE RE-USE PROJECT IN KRAKOW
This prominent proposal located in a heritage sector of Krakow consisted of transforming an old residence building into modern offices. An extended demolition of an already existent building (with the exception of the front and side facades) enabled the creation of interiors intended towards 1050 m2 of required office space that would eventually serve as a hotel function in the future. The heritage façades were restored to the requirements of the City of Krakow Heritage Department. The exterior and interior design, finishes and materials were likewise selected to respect the heritage principles of the neighbourhood whilst at the same time being modern and of the highest standards.






































