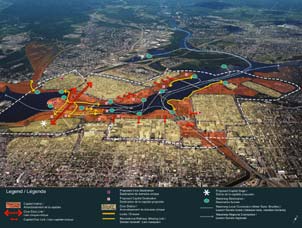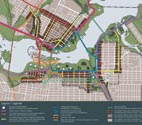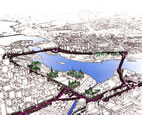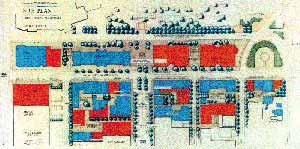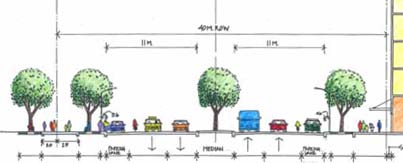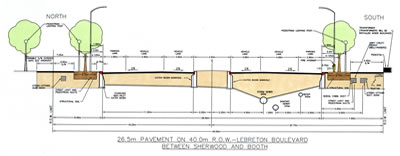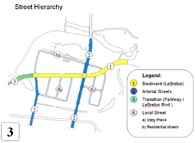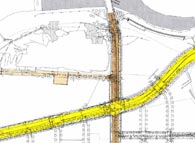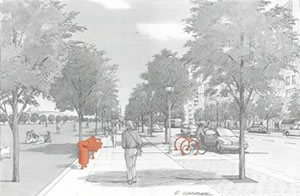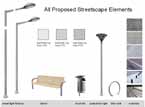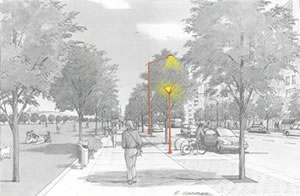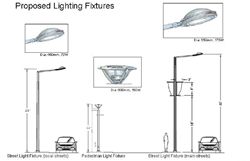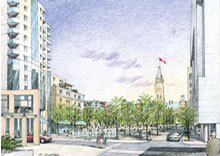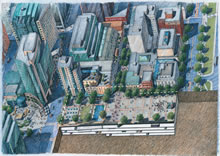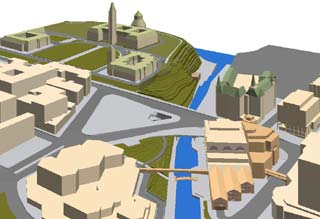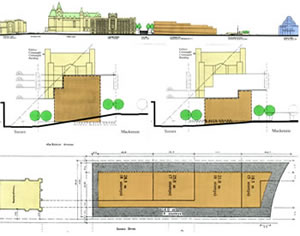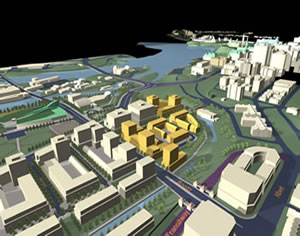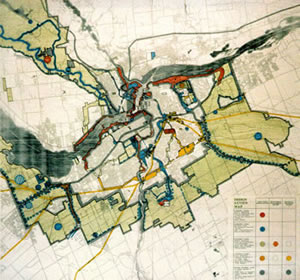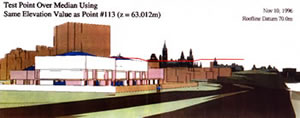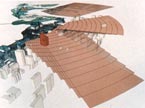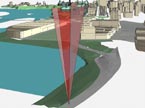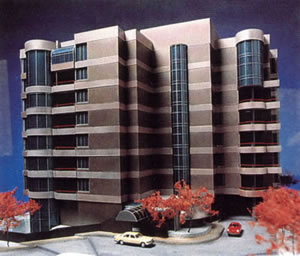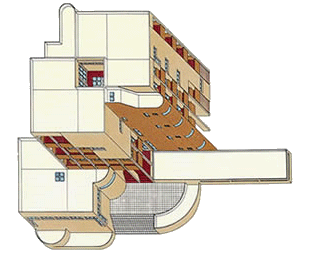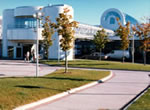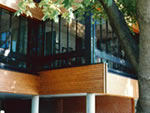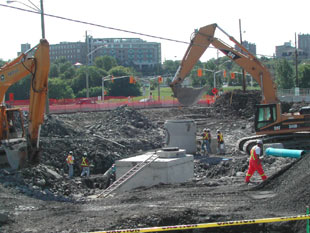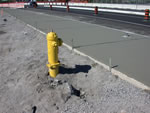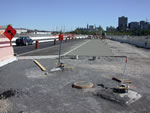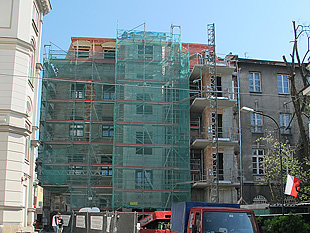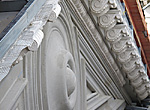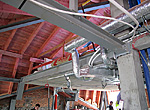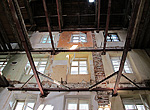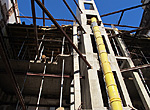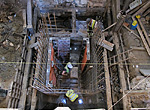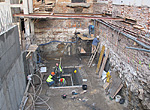PORTFOLIO
CITY PLANNING
Participated in planning initiatives for the National Capital Region for both Ontario and Quebec sides. Conducted planning studies for the key sides of major importance for the future Core Area in Ottawa. Co-ordinated the proposals with the municipalities and other federal agencies, and participated in public consultation processes.
MASTER PLANNING
Prepared a number of master plans for the developments of federal and federal interest lands.
STREET DESIGN
Designed and co-ordinated with private sector consultants and municipalities the entire street network design and infrastructure for the new development for Lebreton Flats. Supervised the construction of the streets and streetscape.
STREETSCAPE
Designed the streetscape and landscape for the new development for Lebreton Flats. Selected the plant material, street furniture, negotiated the landscape and streetscape maintenance with the City of Ottawa, supervised the construction on a daily basis.
LIGHTING
Designed and co-ordinated light fixtures with the private sector lighting consultants for the Lebreton Flats project. Negotiated the lighting design and its maintenance with the City of Ottawa, supervised the construction on a daily basis.
PUBLIC REALM DESIGN
Participated in urban design studies for open spaces within Ottawa's Core. Designed city public plazas and festival events squares. Co-ordinated the proposals with the landscape and infrastructure consultants.
VISUAL ANALYSIS
Conducted traditional and computer assisted visual analysis for a number of site specific developments. Applied the analysis to the federal design review and design guidelines for the federal or federal interest lands.
DESIGN GUIDELINES
Conducted a number of design guidelines exercises for site-specific locations on federal and federal interest lands including Lebreton Flats development, the US Embassy in Ottawa and other key sites within the City Core.
DESIGN CONTROL
Participated in the Federal Design Approval Processes, assisted design committees, represented the federal interest in municipalities and other public agencies. Conducted visual analysis to protect significant views for the Canadian Capital.
RESIDENTIAL BUILDINGS
Design and re-designed a number of multi-unit and single residential buildings in Canada, Europe and North Africa. Supervised the construction sites.
MIXED USE BUILDINGS
Designed office, retail and other multi-use buildings in Canada, Europe and North Africa. Supervised the construction sites.
CONSTRUCTION SUPERVISION
Lebreton Flats Development in Ottawa
Conducted site supervision on the northern section of the site, retained by the federal government for institutional uses of national significance (such as the Canadian War Museum), towards a 9 acre festival park, an 11 acre river-front open space, and other future federal facilities. Work that had been done included underground services, new streets, new buildings and new public open spaces.
CONSTRUCTION SUPERVISION
Heritage adaptive re-use development in Krakow
Conducted construction site supervision of the proposal that required a 75% demolition of the already existing residential building from which then would be erected a modern office building. The extended demolition required a steel support structure in order to support the remaining facades, underpinning the already existing foundation walls by means of jet grouting technology and replacing the existing wooden floors and brick walls by reinforced concrete structure. The high level of the underground water created many unexpected challenges during the different stages of the construction. The heritage façades were by these means restored, all the exterior materials were selected to be sensitive to the neighbourhood, but yet at the same time modern and of the highest standards.
